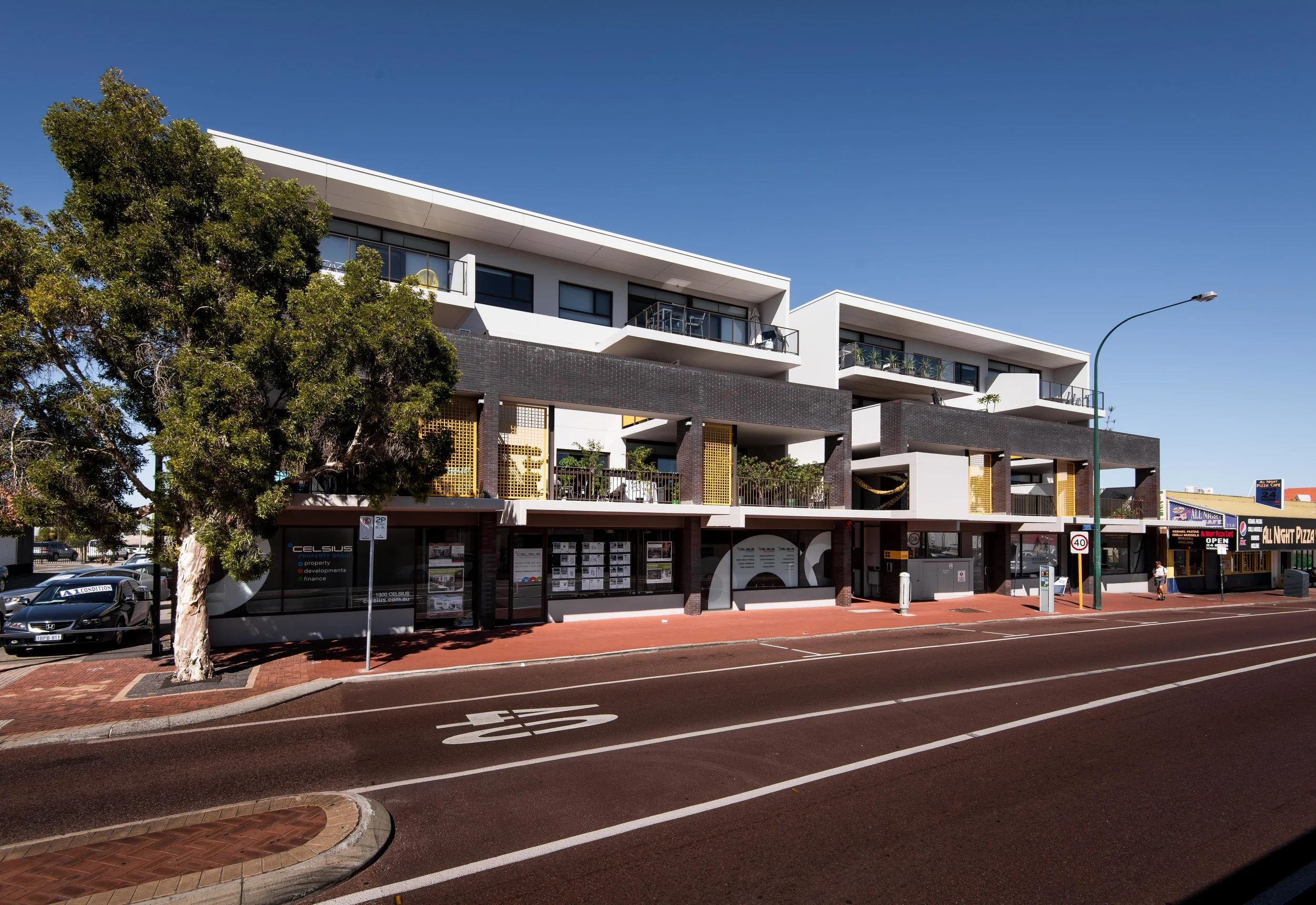Albany Highway










Albany Hwy.
1. The rapid and poorly considered infill developments on Albany highway was the key design consideration for this project. We worked closely with the council to develop frameworks for the future infill developments on Albany highway and this project became the council’s exemplar for future development. We also focused on creating a building that addressed and reinforced the streetscape and the shop front scale.
2. A significant piece of urban artwork was integrated into the building design. A projecting frame was created for this sculptural work. The artist and architects worked collaboratively to develop a response that articulated context while referencing the building. The entrance lobby was designed to be integrated into a café to activate this space during the day. The design includes generous first floor balconies which was important for these balconies to enliven the street.
3. The building form took the rhythm of the commercial shop front context that is left in patchwork on the Albany highway street frontage. A colonnade references the scale of this context and individual canopies attached to each bay further emphasises this human scale.
4. The project achieved concessions on plot ratio and height that significantly exceeded peer developments. These were achieved through a collaborative DAC process in which the advantages of a smaller footprint, taller builder were articulated and accepted.
5. The project team all brought innovation and experience to the project. The work of the artist and the samples and interaction we had was particularly rewarding and successful.
6. The project provides apartments to the entry level of buyers. The materials and finishes celebrate this honesty through simplicity and modest usage.
7. The orientation of Albany highway made a simple orientation solution difficult. We provided generous outdoor spaces and protected northern openings. The development includes predominantly corner planned apartments which allow simple cross ventilation.
8. The client had developed two projects before our engagement which ignored good planning framework resulting in flawed planning outcomes. This, our first collaboration, delighted the client and led to 7 subsequent projects each building on the former.
PROJECT SUMMARY
696 Albany highway is an exemplar development for urban infill in East Victoria Park while responding to the re-existing shopfront context, now much denuded. The building form took the rhythm of the commercial shop front context that is left in patchwork on the Albany highway street frontage. A colonnade references the scale of this context and individual canopies attached to each bay further emphasises this human scale.
The rear of the building focussed on passive surveillance of the rear lanes while enjoying the excellent Northern light. Central corridors are internalised, but also naturally ventilated, to create a higher quality urban environment for the tenants, without sacrificing access to cross-ventilation.
A significant piece of urban artwork was integrated into the building design. A projecting frame was created for this sculptural work. The artist and architects worked collaboratively to develop a response that articulated context while referencing the building.
The building, finished in the nascent years of the apartment boom and has become a strong exemplar of elegant simple planning and strong urban and community engagement.
SUSTAINABLE ARCHITECTURE CATEGORY
The orientation of Albany highway made a simple orientation solution difficult. We provided generous outdoor spaces and protected northern openings.
The development includes predominantly corner planned apartments which allow simple cross ventilation. The central apartments include projecting wind scoops which draw breezes through and split planning which makes internal cross ventilation simpler to achieve.
The design includes cowled windows on the northern façade to provide privacy, but also protection from summer sun.