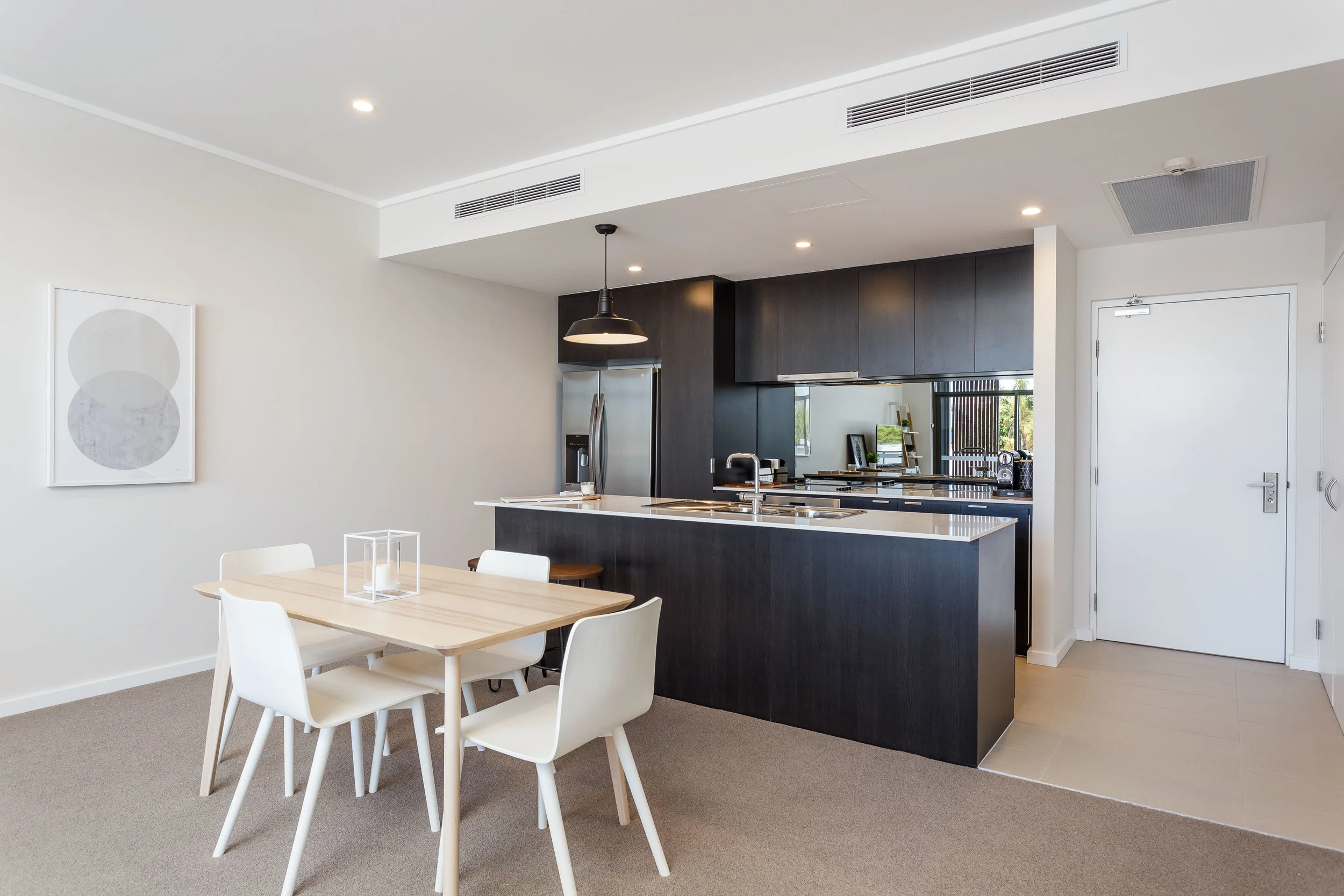Fitzgerald Street 01










Fitzgerald St.
This project is the result of government initiated, market driven urban infill. It celebrates simple and efficient design and warm domestically referenced material selections.
We worked collaboratively with local governments and the DAP process to provide a solution that met or exceeded the design guidelines newly created in this blossoming construction market. Through the successful delivery of this project three single residences on a busy arterial road have been converted into 37 residences predominantly sheltered from the traffic with accommodation reoriented to enjoy North light and city views. The amalgamation and development of this site is testament to the successful transitioning of the use of this land away from class 1 residences, which are now inconsistent with the business of these roads, toward Class 2, which offer more appropriate development outcomes.
Landscaping has been incorporated though-out the design and the amenity of the occupants and visitors has been considered in the design. The site falls have been incorporated into the design with a staggered or splitted building form which also provides built form articulation and reduces mass and bulk of the development.
The materials selected are robust and contextually relevant. Face brick elements have been married with a metal cladding crest to this modest building. Breezeway screening provides separation of the parking to the street while maintaining visual permeability, which reduces the fortress aesthetic which permeates modern apartment developments.
This project is modest in its finishing and materials. A cost per square metre of $2,250 represents excellent value for money and allows for a profitable built form to be delivered without pushing council and community expectations too far in this nascent period of walk-up apartment development.
A public artwork was commissioned and has been integrated into the built form as an entry gesture for tenants and visitors to enjoy. It is also integrated with the street, contributing to the community.
The building employs a central heated water main, which offers significant cost efficiencies over stand-alone water heating per apartment. A significant portion of the apartments enjoy good Northern light, while those with limited access to North enjoy access to prevailing breezes and views of significance. Western facing apartments are staggered to provide horizontal shading and provided with screening over the glass.
PROJECT SUMMARY
This project is the result of government initiated, market driven urban infill. It celebrates simple and efficient design and warm domestically referenced material selections.
We worked collaboratively with local governments and the DAP process to provide a solution that met or exceeded the design guidelines newly created in this blossoming construction market. Through the successful delivery of this project three single residences on a busy arterial road have been converted into 37 residences predominantly sheltered from the traffic with accommodation reoriented to enjoy North light and city views. The amalgamation and development of this site is testament to the successful transitioning of the use of this land away from class 1 residences, which are now inconsistent with the business of these roads, toward Class 2, which offer more appropriate development outcomes.