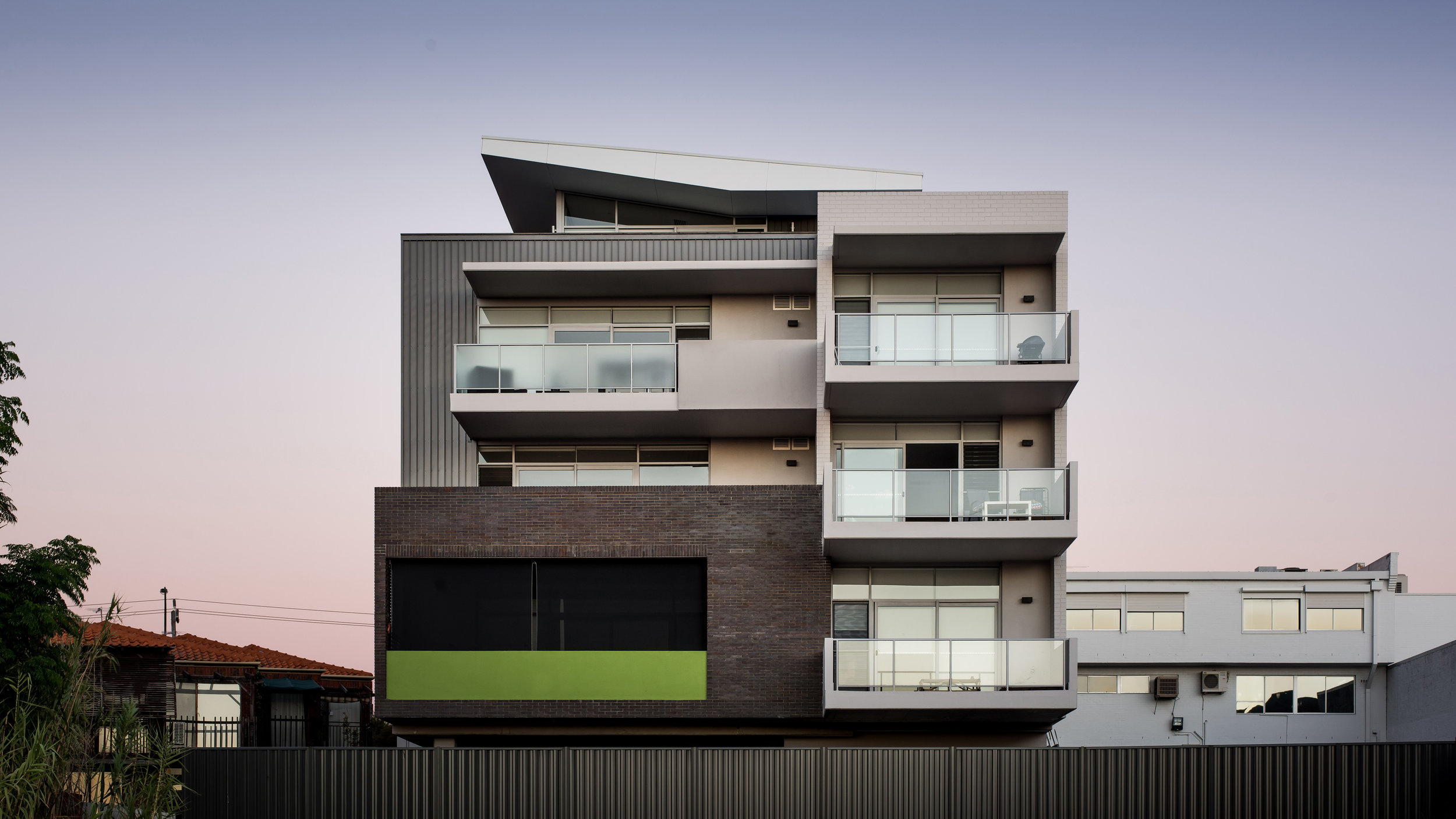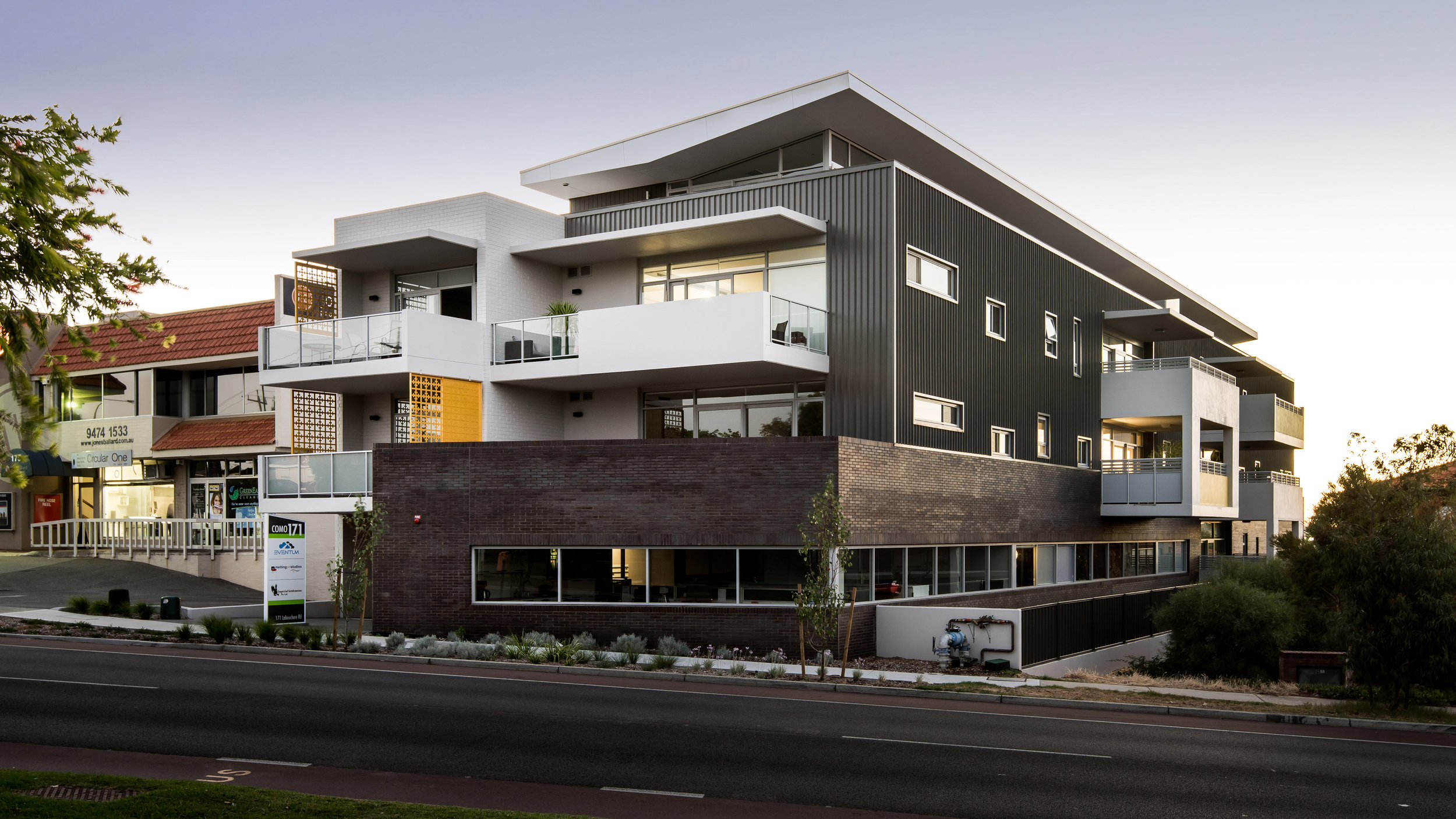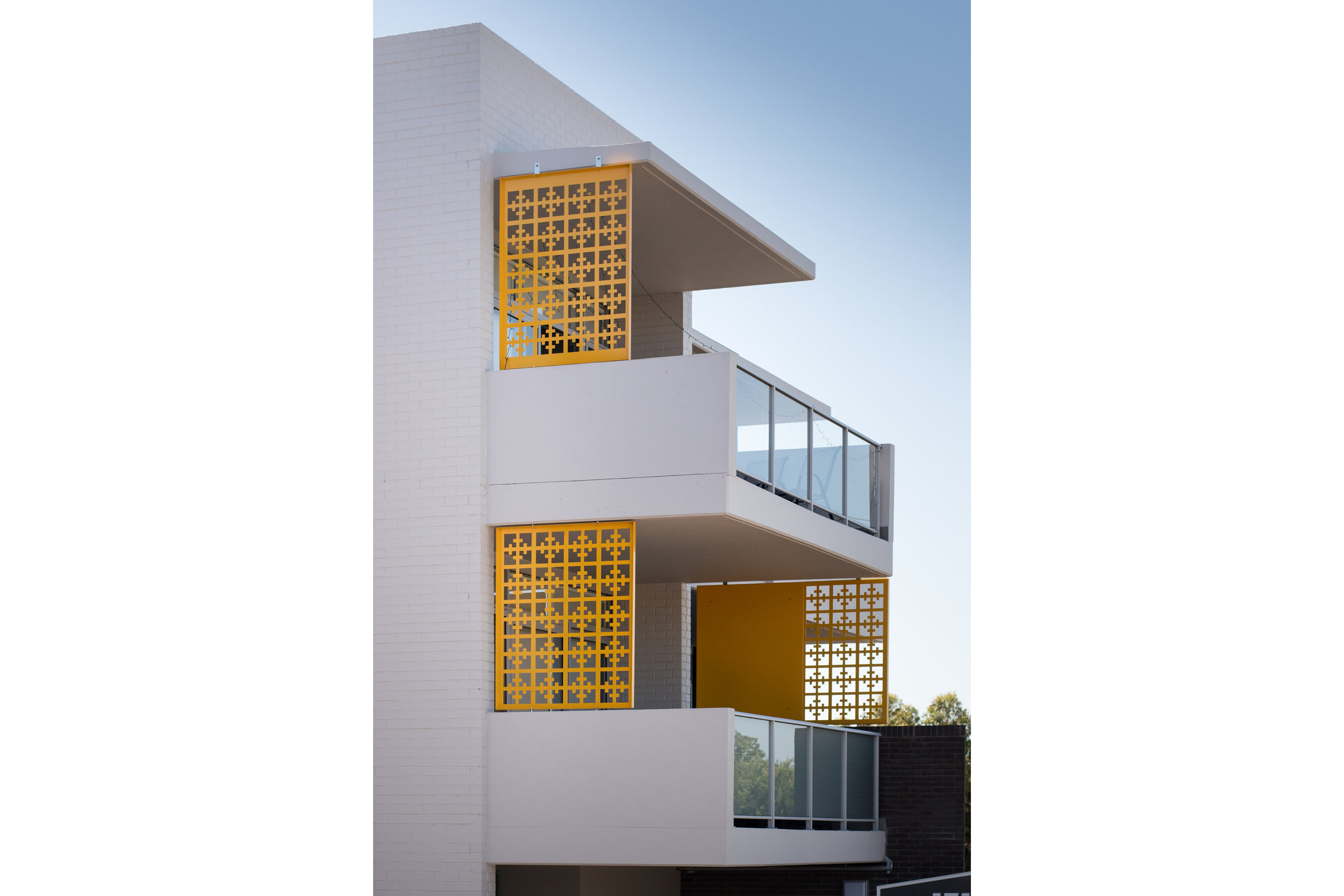Labouchere Road
Photography: Dion Robeson











Labouchere Rd.
1. The occupant is drawn to its centre via a raw masonry entrance. The lightweight cladded box sits on a solid masonry plinth concealing parking below. The timber clad penthouses sit within the buildings envelope with sweeping views of city and river. The balconies at first & second floor level engage nicely with the street.
2. The development kick-started renewal of an eighties commercial hub. We believe it will set a precedence for future infill in the area.
3. The building steps up from a three storey element in the south to a four storey element in the North. The southern element parallels with its southern neighbour. The northern neighbour is not considered in keeping with the suburbs future urban infill goal.
4. A series of quirky local government bylaws were integral generators of the project. The site was too narrow for AS complaint car parking which threatened its commercial viability. The project utilised a local government vestigial bylaw for wider bays with narrower aisles. The calculation of natural ground level and roof space occupation allowed a fifth storey to be built on a three storey site. The project proceeded due to the resolution of these conditions.
5. The project team all brought innovation and experience to the project.
6. The project was on budget and sold prior to completion. Variations sat under 4%, of which 3.3% were client generated. The site had seen numerous unsuccessful feasibilities. The architectural resolution allowed this concept to be built.
7. The apartments all face north. Unusually for a commercial project, the entire north face is reverse brick veneer which significantly improves thermal performance. Common lighting is movement detected and all apartment lights are LED.
8. The project solved a series of complex logistical solutions, we received the project as a problem and delivered it as a solution, the owners of the land were involved in the development and are delighted owners of two apartments.
PROJECT SUMMARY
The project saw the development of a derelict site which created precedence for renewal in a poorly planned eighties era commercial hub. This development with activation of the streetscape and concealed parking will set the precedence for future infill.
A series of quirky local government bylaws were integral generators of the project. The site was too narrow for AS complaint car parking, upon which the commercial viability of the development sat. The local government had a vestigial reference to wider bays with narrower aisle. The calculation of natural ground level and roof space occupation allowed a five storey building to be built on a three storey site. The project proceeded due to the resolution of these conditions.
The material and forms of the development borrowed elements from the urban context and developed them into a considered composition. The lightweight cladding to the North sits on a strong texture masonry plinth to land the building from the street and conceal the serving below. Balconies on the First floor on the street and provide the street activation currently missing from carking first planning. The top floor contains a timber clad penthouse floor with sweeping panoramic views to the river and the city.
SUSTAINABLE ARCHITECTURE CATEGORY
The orientation of the apartments all sit along the North side of the building. Unusually for a commercial project, the entire North facing apartment development was reverse brick veneer construction, significantly improve thermal performance of the apartments. Common lighting is movement detected and all apartment lights are LED.
The penthouse level is also lightweight cladding with significantly wall and ceiling insulation and eave lines designed to protect from summer and encourage winter sun.
The development includes predominantly corner planned apartments which allow simple cross ventilation. The central apartments include projecting wind scoops which draw breezes through and split planning which makes internal cross ventilation simpler to achieve.
Photography: Dion Robeson