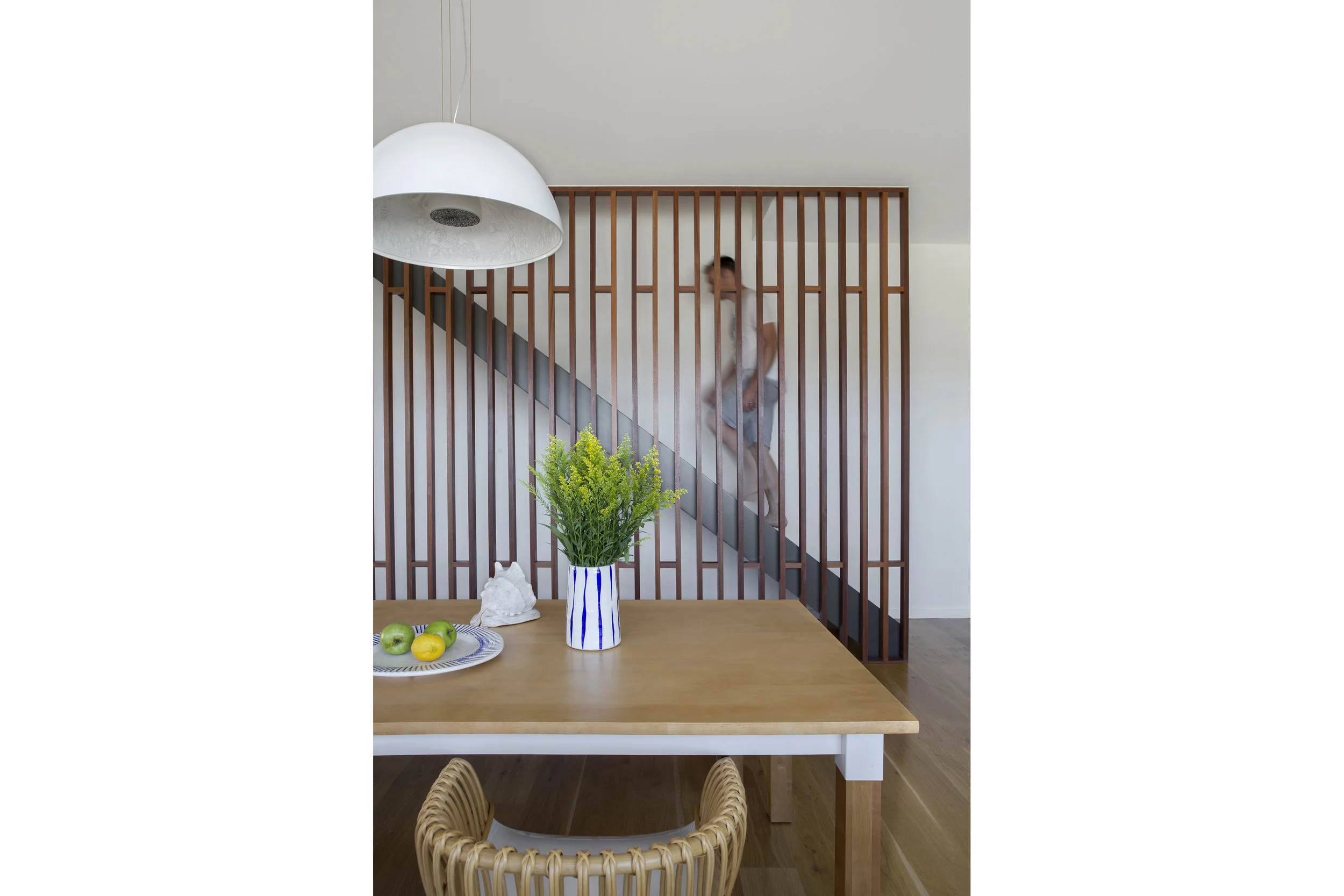Oliver Street
Photography: Angelita Bonetti









Oliver St.
The architectural form is a response to the site and its falls, views and boundary proportions. It is a composition of cascading boxes that overlap and intersect to provide cover and shade to the levels below. Materials shift and take on mass as they drop down the building from the lightweight and light-coloured floating box on top, through the deeply coloured timber clad central section and down to the massive painted masonry on the ground.
The house kisses the ground at the back to allow the living spaces to have direct access to outdoor spaces. This is the central floor; the undercroft floor below serves as the entry, private living den and a study space. The living spaces over form the covered parking on this level. The parents’ level, which is the top hangs over the central floor to provide cover to the Northern windows and to take advantage of the views to the West.
The client briefed us with a building he had sketched in Microsoft Excel. We found the concept of designing a home in this software fun and challenging. We included this core concept of stacked cells in the final design.
Photography: Angelita Bonetti